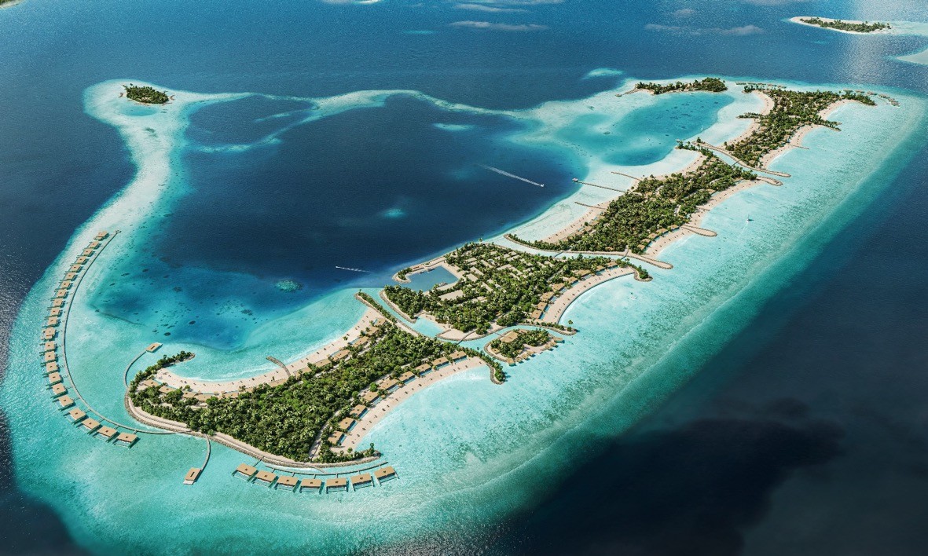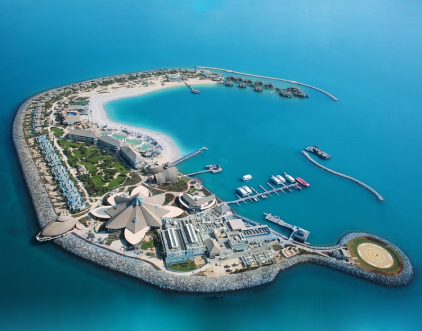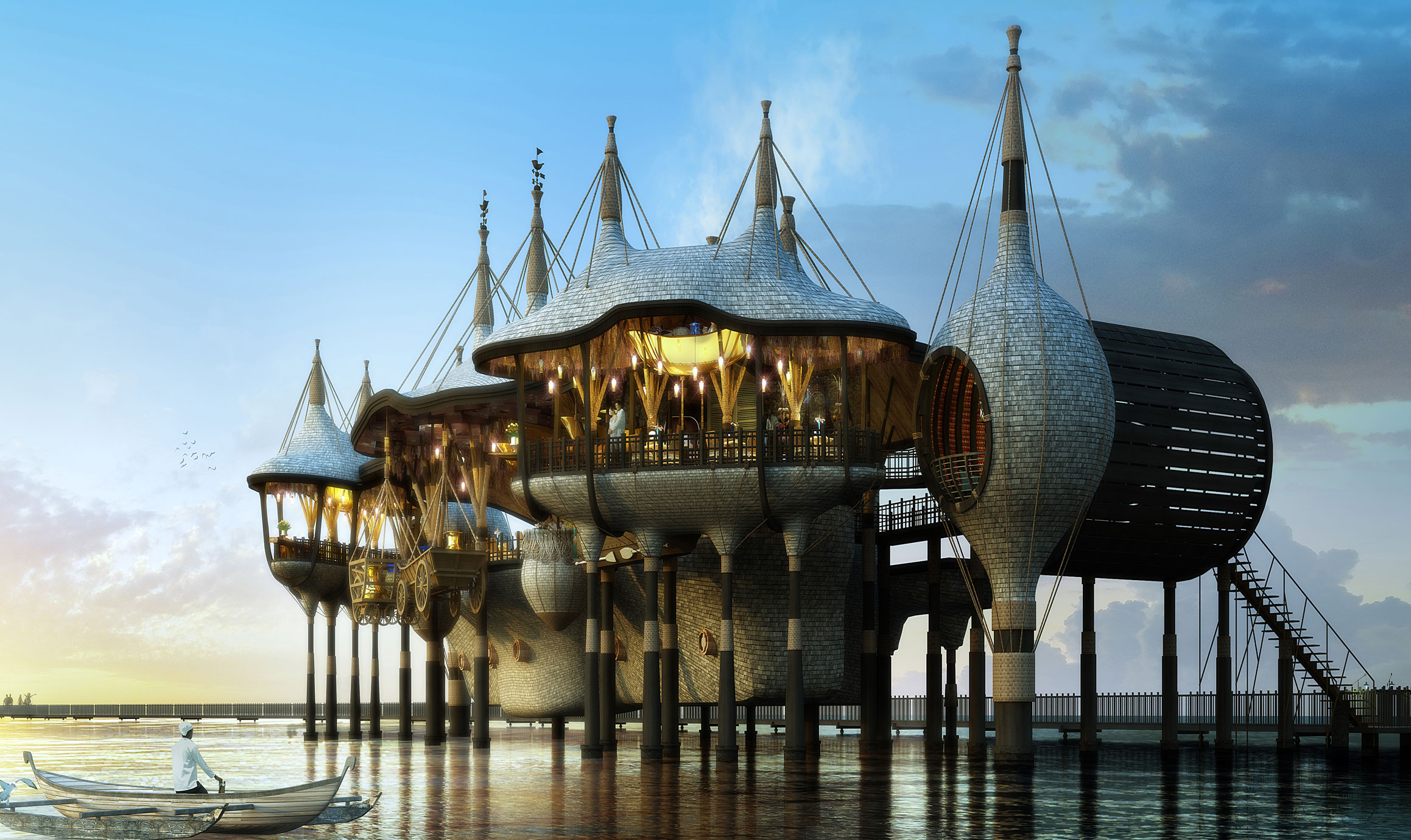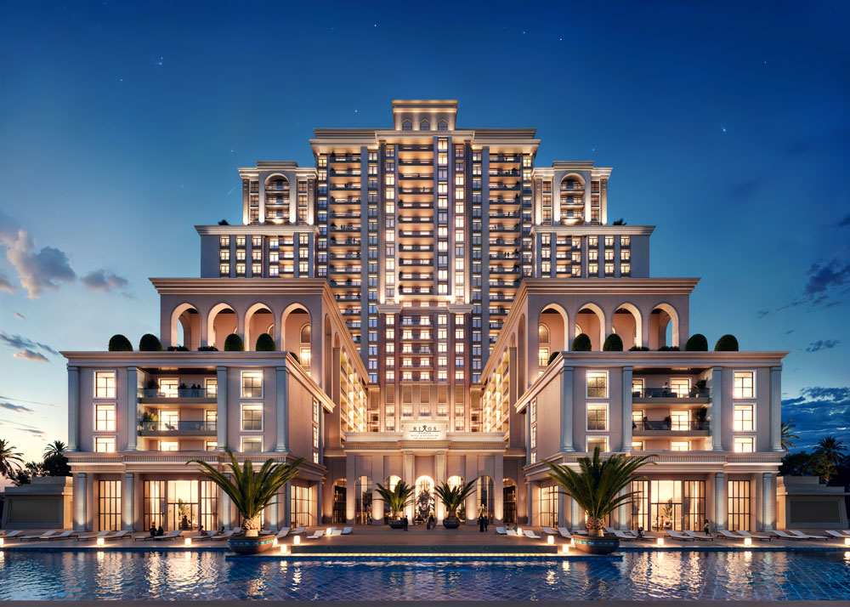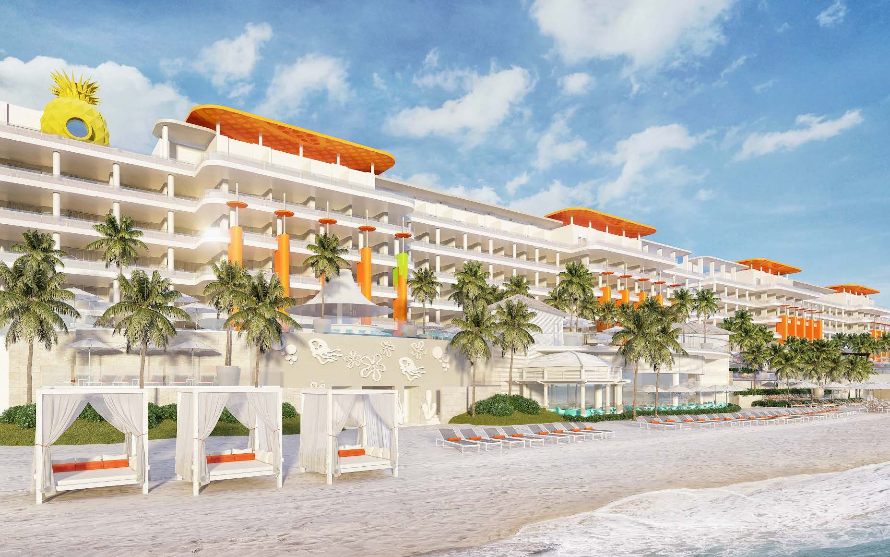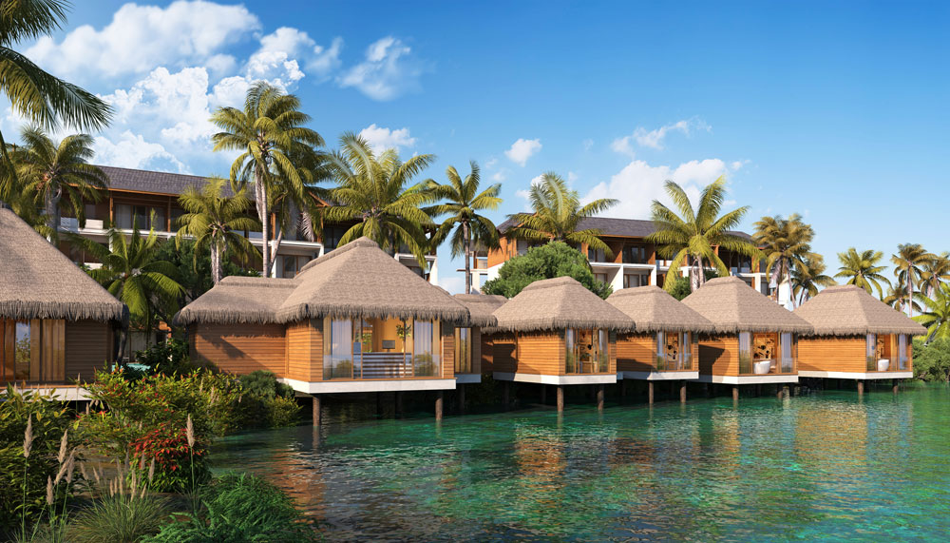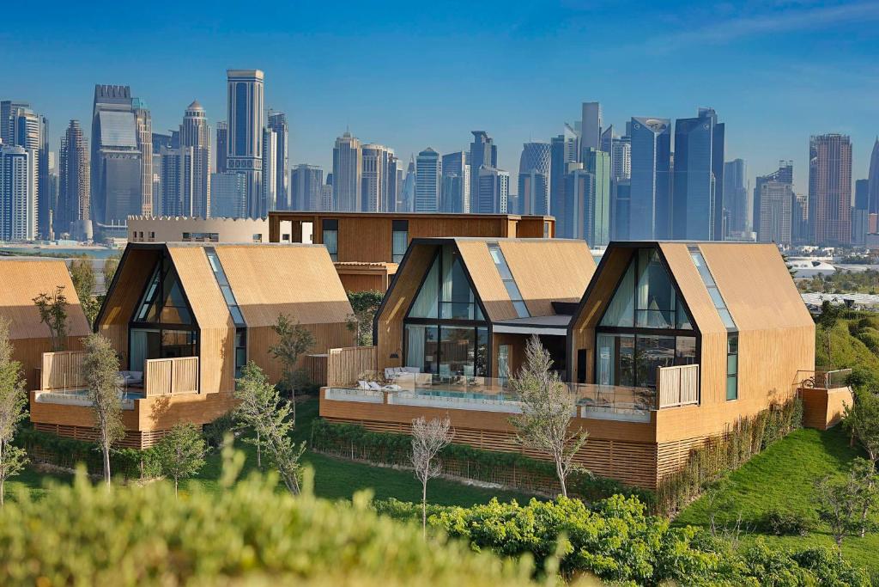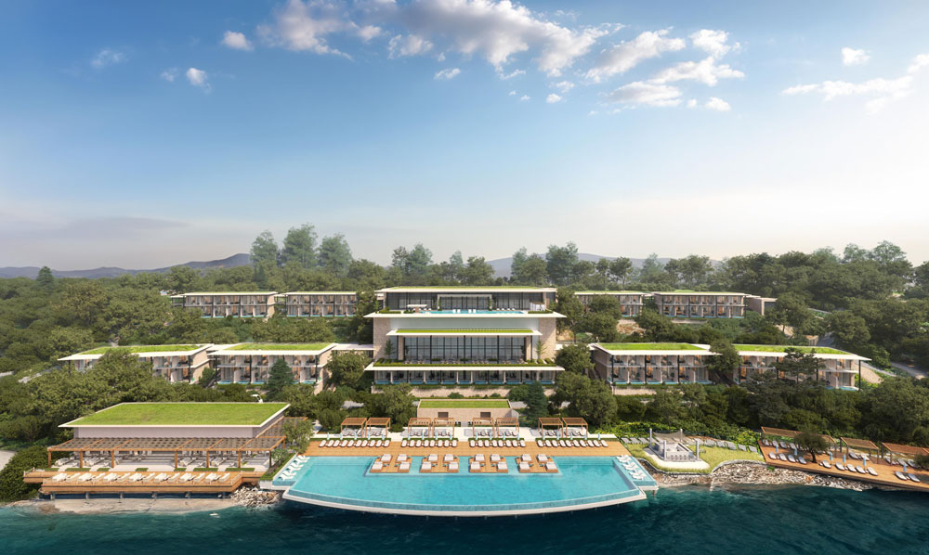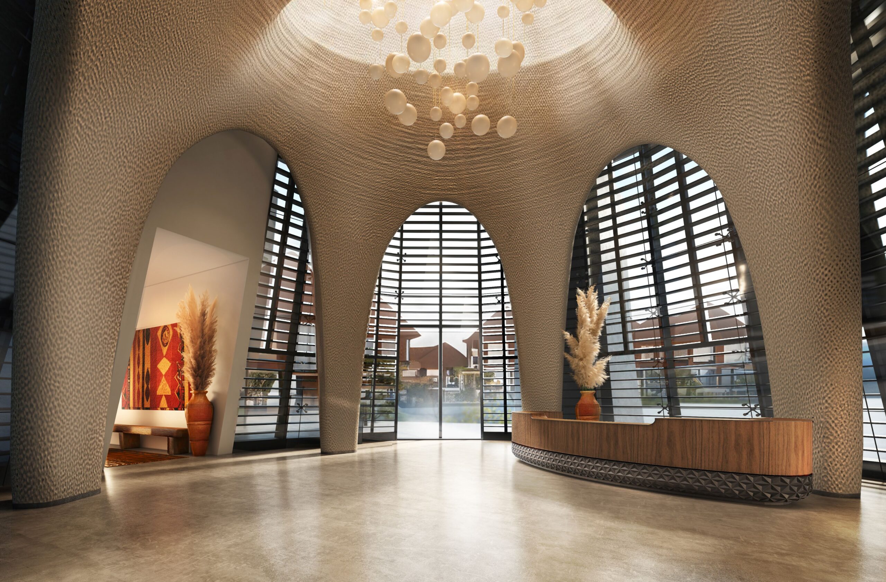QATAR Chamber of Commerce
Project Location:
The project site is located in the center of Doha City, Qatar, along Mohammed Bin Thani Street, (Ras Abu Abboud Street) (on the south side of the plot), between Banks Street (Grand Hammad Street) to the west, and Jabr Bin Mohd.
Project Description / Concept / Vision:
The Client’s vision for this project is to create a Landmark Building with gravitas, to accommodate all their operational departments, to provide the highest level of services to the Commerce and Industry business community both in Qatar and the rest of the World.
Project Data: Site Area, BUA, etc.
The land area available for the project is approximately 6,200 m2 and the building is to consist of the following floor levels:
2 Basement Floors Ground Floor Mezzanine Floor
5 Upper Floors
The New Qatar Chamber of Commerce and Industry Building shall house the following functional divisions on the office floors:
-Board of Directors
-Executive Management/ Research management & Committees
-Judgment Center/ Legal Affairs
-Financial & Administrative Affairs / Human Resources / Media
-Public Relations/ Information Technology / Training
In addition, the ground floor will house the external members’ administration, and commercial representative offices, as well as other common facilities.
The mezzanine level shall house the Multi-Purpose Hall, Dining Hall, Majlis, and the Library.







